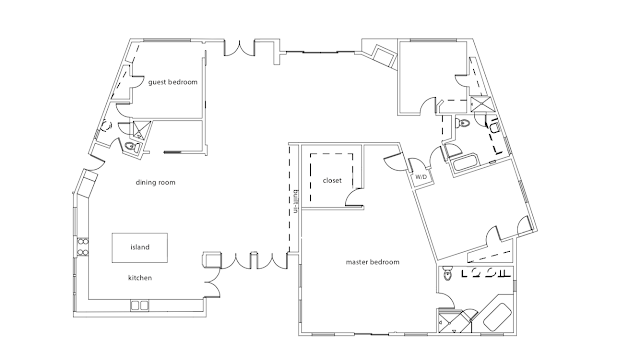digging in: potential floor plans
Well, we're really doing it. Officially removed all contingencies and we are cruising through escrow. Having a liiiiitle issue with the loan and the unpermitted work, but that would make for a very long, boring post. Just know that we're making it work.
But now the real work begins. While we probably won't set foot in the house again until we close on December 2nd, we are working away with designer Lauren trying to figure out the new layout of our home.
We went into discussions knowing this:
- we wanted an open floorplan
- we wanted the kitchen and family room to be the center of the home
- we wanted an updated kitchen
- we weren't sure what to do with the bedroom off the main entrance
- we wanted to make everything one level (no funky step-downs) and we wanted to vault the roof
...phew!
So, for the first round of (what I can only imagine will be MANY) floor plans, Lauren has given us four options:
#1
#3
But now the real work begins. While we probably won't set foot in the house again until we close on December 2nd, we are working away with designer Lauren trying to figure out the new layout of our home.
We went into discussions knowing this:
- we wanted an open floorplan
- we wanted the kitchen and family room to be the center of the home
- we wanted an updated kitchen
- we weren't sure what to do with the bedroom off the main entrance
- we wanted to make everything one level (no funky step-downs) and we wanted to vault the roof
...phew!
So, for the first round of (what I can only imagine will be MANY) floor plans, Lauren has given us four options:
#1
- Double entry doors
- Sliding (barn door or other design) leading into guest bedroom/playroom
- Keep existing pantry location
- Open kitchen / demo living room wall for open concept
- Add built ins for decor, books and TV in new open living area
- Open concept living area with two sets of French doors leading to patio/backyard
- Kitchen door moved, replaced with matching French doors leading to patio/backyard
- Kitchen cabinets line the walls in massive L-shape with oversized island for additional storage and entertaining
- Stackable W/D in an existing closet in bedroom wing hallway
- Move master closet for a more open master
#2
- Double entry doors
- Sliding (barn door or other design) leading into guest bedroom/playroom
- Remove existing pantry, move location to existing laundry room
- Open kitchen / demo living room wall for open concept
- Open concept living area with two sets of French doors leading to patio/backyard
- Kitchen door remains in current location
- Kitchen cabinets line the walls, separated by kitchen door, large island for additional storage and entertaining
- Walk in laundry room in master
#3
- Double entry doors
- Sliding (barn doors or other design) leading into front existing living room/playroom
- Remove existing pantry, move location to existing laundry room
- Open kitchen / living room wall for open concept
- Add built ins for decor, books and TV in new open living area
- Open concept living area with two sets of French doors leading to patio/backyard
- Kitchen door remains in current location
- Kitchen cabinets line the walls, separated by kitchen door, oversized island for additional storage and entertaining
- Stackable W/D in an existing closet in bedroom wing hallway
- Walk in laundry room in master
#4
- Double entry doors
- Sliding (barn door or other design) leading into guest bedroom/playroom
- Remove existing pantry, move location to existing laundry room
- Open kitchen / living room wall for open concept
- Add built ins for decor, books and TV in new open living area
- Open concept living area with two sets of sliding doors leading to patio/backyard
- Kitchen door enlarged to one set of sliding doors
- Kitchen cabinets line the longest wall with large island for additional storage and entertaining, built in corner bench seating for eat in breakfast / kiddo table
- W/D in pantry close to powder bath
- Move master closet for a more open master
After a lot of back and forth, I think Tom and I are looking at #2 as our winner for round one. We think the pros outweigh the cons when it comes to keeping that bedroom by the entry. We realized that it would be nice to have as a playroom/guestroom now and as a future den/library/office/whatever later. So, it stays. We also like the openness of the kitchen and the large island. However, we loved the eat-in kitchen from #4, so we're going to try to work that in. Tom is also a big fan of the built-ins from the other versions, so we will add those in too. We are waffling on whether to move the laundry or not. I'm 50/50. I see the benefit of moving it toward the bedrooms (where 90% of our dirty laundry will originate), but I see myself spending 90% of my day in the main living area. Am I going to want to walk all the way to the other side of the house to do laundry? Probably not. Plus, if we don't move the laundry, we could use that space as a closet (and take out the awkward triangle closet that's there) or make it into an office for Tom... or both. Oh well, Lauren is going to keep tinkering and we will have new versions soon. Stay tuned.






Comments
Post a Comment