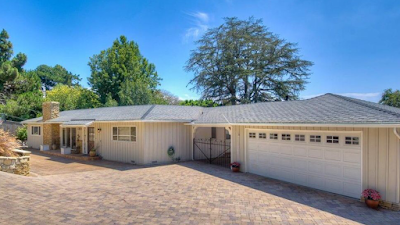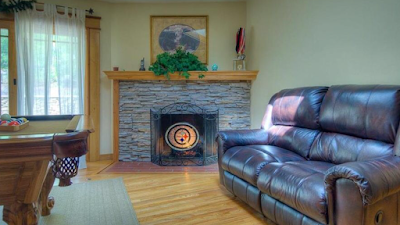a closer look and some musings
Well, inspection day went well. There are some issues, many to be honest, but none were serious enough to scare us away. Without boring you, there's some foundation issues, some electric issues, some plumbing issues, and (we knew this already) a lot of permitting issues. Oh, there are some roof issues too, but that ended up being a good thing. More on that later.
But first, let me give you the lay of the land via some photos and a rough rendering of the as-built plans we had the architects working on.
Say "hello" to 3200+ square feet of what-the-heck-are-we-going-to-do-here? I look at these plans and immediately find myself overcome with feelings of excitement and fear. I realize very quickly I have no clue what I'm doing. Thank god for Lauren our interior designer. As soon as the sale is final we're going to give Lauren the green light to dive right into floor plan creation, but until then I just find myself staring at this overhead with a dumbstruck look on my face.
Moving on. Here are some more photos and some initial thoughts/musings/questions about those spaces.
1. The exterior
- There's another funky step down into the master suite. If the budget allows, we will fix the flooring to bring it up to the same level as the rest of the house.
- Must find a way to remove the mountain lodge-y feeling. Painting the trim and updating some of the other finishes should help.
- Yeah, what to do with the funky extra bedroom? We have several ideas: Walk in closet? Move the laundry room? Extra space to the master suite OR the living area? No clue.
5. Master bath
6. The Kitchen
But first, let me give you the lay of the land via some photos and a rough rendering of the as-built plans we had the architects working on.
Say "hello" to 3200+ square feet of what-the-heck-are-we-going-to-do-here? I look at these plans and immediately find myself overcome with feelings of excitement and fear. I realize very quickly I have no clue what I'm doing. Thank god for Lauren our interior designer. As soon as the sale is final we're going to give Lauren the green light to dive right into floor plan creation, but until then I just find myself staring at this overhead with a dumbstruck look on my face.
Moving on. Here are some more photos and some initial thoughts/musings/questions about those spaces.
1. The exterior
 |
| Front of the house |
 |
| Backyard (when it was green) |
 |
| Rear exterior of the house |
- The exterior has a very hodgepodge feel to it. The front looks ranch-y while the back is an odd combination of mid century modern and Santa's Village. We need to find a way to give it a cohesive feel.
- The backyard is no longer green as something is wrong with the irrigation system. It is currently dirt. Well, dirt and dog and peacock poop. The grand plan is to someday have horses back there, but that's a few years off. In the meantime, I'm thinking a few raised vegetable beds, some fruit trees, and a chicken coop. There's also a large, concrete pad on one corner of the backyard. What to do what that, we're not sure.
- Sadly, that beautiful tree you see in the photo is no longer there. There is now a stump, a shoddily built deck, and a [gulp] glass fire pit. Needless to say, the backyard needs some major help. Let's go inside, shall we?
2. Interior living areas (yes, areaS)
 |
| Living area #1 (to your left as you enter) |
 |
| Fireplace in living area #1 |
 |
| Living area #2 (straight ahead as you enter) |
- There are two big (big, Big, BIG) plans for this house: 1. Create an open floor plan. And 2. Raise up/vault the roof/ceilings as high as possible (by city standards). Both are incredibly necessary as you can see the house is very segmented, choppy, and dark. Opening the place up and raising the ceilings will brighten it up and make the house truly feel like the 3200 square foot house it is. We weren't sure if "raising the roof" was going to be in the cards. Let me rephrase: Lauren and I liked the idea. Tom? Not so much. However, after some gentle persuading aaaaaaand the roof inspector informing him that the whole house needed a new roof, Tom got on board. Yay!
- Not sure if the fireplace is functioning. I guess it would be nice to have a fireplace, but I'm not married to it.
- There's an awkward step down into the second living area (and in the master suite), that's going to be remedied.
3. Bedrooms
3. Bedrooms
- Much like the rest of the house, they're small and dark. I'm not sure if we're going to vault the ceilings in the bedrooms as well, but it might be nice.
- Aside from that, some paint, new flooring, re-staining the trim and doors should do the trick in the bedrooms
- There's a bedroom to the right as you enter the house. We're toying with whether to keep or remove it.
4. The Master Suite
- Aside from that, some paint, new flooring, re-staining the trim and doors should do the trick in the bedrooms
- There's a bedroom to the right as you enter the house. We're toying with whether to keep or remove it.
4. The Master Suite
 |
| Fun master suite feature: a bedroom in a bedroom |
 |
| currently being used as an office |
- Must find a way to remove the mountain lodge-y feeling. Painting the trim and updating some of the other finishes should help.
- Yeah, what to do with the funky extra bedroom? We have several ideas: Walk in closet? Move the laundry room? Extra space to the master suite OR the living area? No clue.
5. Master bath
- It's altogether not terrible. I think, if budget permits, changing the finishes and maybe moving a fixture or two around would be nice. It has that same mountain lodge-y feeling.
- Remember how I said there was an awkward step down into the master bedroom? Well, there's an awkward step up into the master bath. Yeah, that needs to be remedied.
- Remember how I said there was an awkward step down into the master bedroom? Well, there's an awkward step up into the master bath. Yeah, that needs to be remedied.
6. The Kitchen
- The kitchen is, in a word, rough. A quintessential DIY job, the kitchen is a full gut. 'Nuff said. The good news is that it's HUGE! So much space to make an incredible kitchen.
Some final thoughts...
- Flooring: There's probably no fewer than 5 kinds of flooring in the house. There should only be one... two tops.
- The whole house is scatterbrained. You get the feeling the DIY owner saw something, liked it, and decided to do it to their house without ever a thought of how it might look alongside the rest of the house. I mean, I feel like I'm up at the mountain lodge in the master bedroom and by the time I'm in the kitchen I've traveled to a mid century modern house in Palm Springs (with a poorly done kitchen). There needs to be a cohesive style and theme to the house. So far, all our thoughts have revolved around "modern ranch."
- There's a lot to consider in regards to the floorplan. There's a lot of variables: Do we keep that bedroom off the entry or no? Do we move the laundry room or no? How open do we want this open concept floorplan to be? Lots of ideas, more on this later when we start digging into the as-builts with Lauren.
But I'm already getting ahead of myself. We need to close escrow first.
- Flooring: There's probably no fewer than 5 kinds of flooring in the house. There should only be one... two tops.
- The whole house is scatterbrained. You get the feeling the DIY owner saw something, liked it, and decided to do it to their house without ever a thought of how it might look alongside the rest of the house. I mean, I feel like I'm up at the mountain lodge in the master bedroom and by the time I'm in the kitchen I've traveled to a mid century modern house in Palm Springs (with a poorly done kitchen). There needs to be a cohesive style and theme to the house. So far, all our thoughts have revolved around "modern ranch."
- There's a lot to consider in regards to the floorplan. There's a lot of variables: Do we keep that bedroom off the entry or no? Do we move the laundry room or no? How open do we want this open concept floorplan to be? Lots of ideas, more on this later when we start digging into the as-builts with Lauren.
But I'm already getting ahead of myself. We need to close escrow first.












Comments
Post a Comment